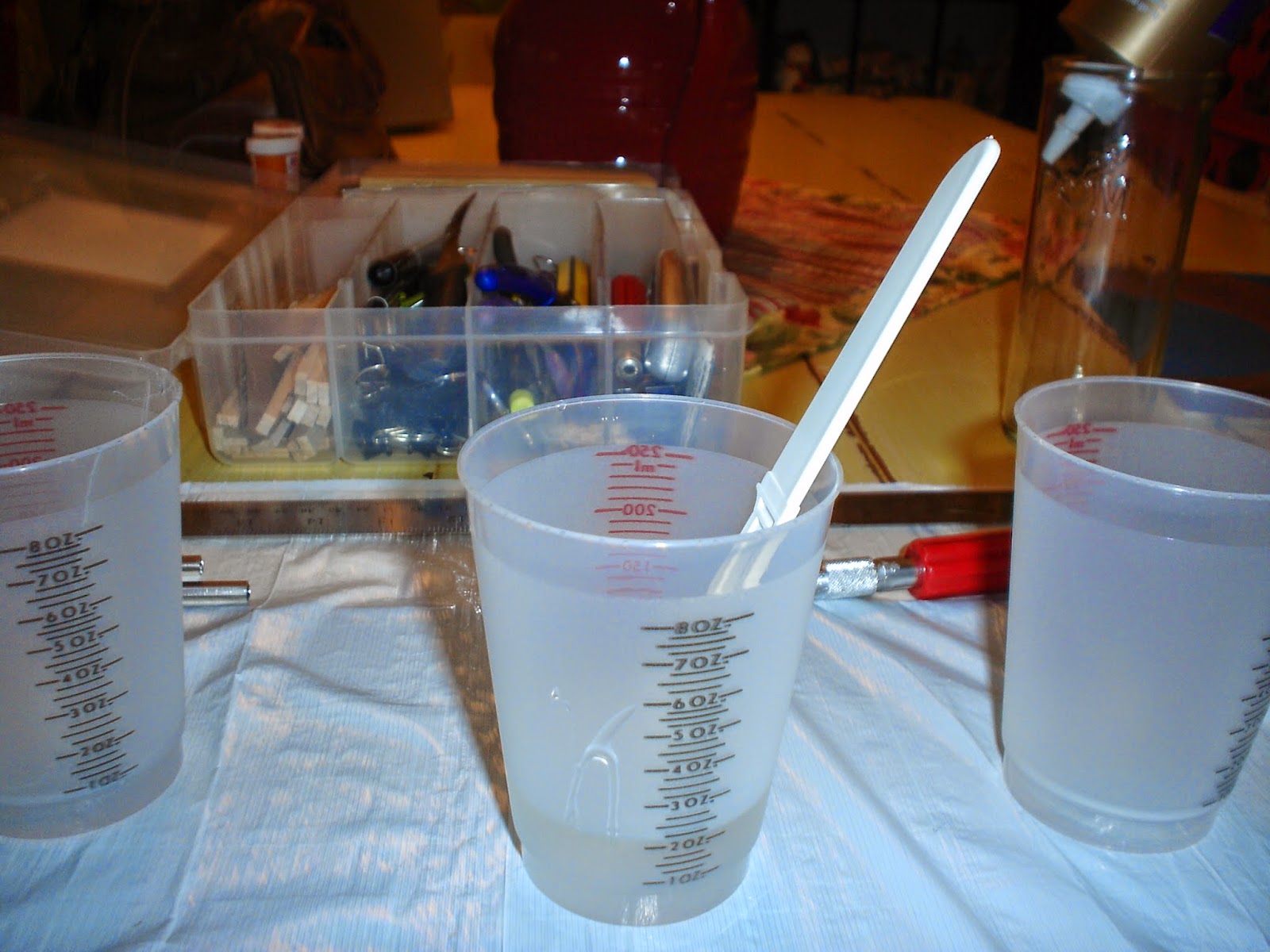Spiral Staircases are beautiful...they always, if well planned, create an elegance to a room and provide a conversation piece. We are so drawn to these coiled, curved shapes that it seems that they may be hard wired into our brains. They touch our emotions in a way that angular and straight lines just do not.
The process to build a spiral staircase appears to be somewhat difficult, but with a few simple ideas, the basic staircase is quite straightforward to build.
 |
| Spiral Staircase build for 3rd Floor |
My staircase was inspired by the staircase pictured at the following url: http://www.pinterest.com/pin/278519558175248192/
I've not brought the photo forward, because I am not sure of it's copyright status. But when I saw that staircase, I knew exactly what I wanted to do for the Steampunk Chateau 3rd floor staircases. My version is a modification, since I didn't bring the top of the stair over the bottom...I liked the single spiral better for my application.
I thought I would pass along what I learned in the process of planning this staircase...it really was not that much more difficult to accomplish than the other, straight staircases. I hope the following will make the process easy and straightforward for you if you have always wanted that spiral staircase!
Step 1: First, you must draw a circle the size of the final spiral staircase you want to build. I am sure you will be impressed by my sophisticated tools!
Step 3: Use the center point to center a full circle protractor. Mine is a 360 degree full circle protractor by Helix.
Step 5: Determine how many treads you want in the spiral staircase.
The tool at http://www.blocklayer.com/stairs/stairseng.aspx can help you decide the number of treads and risers you need based upon the height of the staircase you need.
Step 6: Determine the angle you need to obtain the correct number of treads required to reach the height you need.
To do this, use the formula "360/x=Y". In the example I am drawing for this demonstration, I am using a good round number of 16 treads, so in the formula, I divided 360 by 16, and get 22.5 as my equally spaced angle to obtain 16 treads.
Step 7: Placing the protractor at 0 on one of the two lines you have drawn, begin advancing the protractor by 22.5 degrees each time, and then draw a new line. (you will adjust to whatever measurement you need for the number of treads you require)
Step 9: Now you are ready to adjust the design to meet your requirements. I wanted an Art Noveau look to the staircase, so I routed the end of the staircase outward. You can adjust in any way you prefer to create a unique design.
Step 10: Remember to stop the center of the staircase design where you want the post (or invisible post) to be when you are done. I was using this paper towel tube as the center point. This could be adjusted to be narrower or larger, depending upon the requirements for your dollhouse decor.
Now build to print! As you cut and build, you will want to use the center post ( a real one during the build!) to help you keep your staircase spiraling straight upward. Butt the end of each cut tread and riser against the center post in order to ensure that vertical rise you will want.
Good Luck on your very own spiral staircase! I hope this has taken the mystery out of the process!
Until next time!
Doug S
P.S. For those of you who are wondering what happened to that resin floor pour...it is still in work! However, good news...it is hardening well! I just need to buy MORE of the resin...sigh. But more on that later!!























































