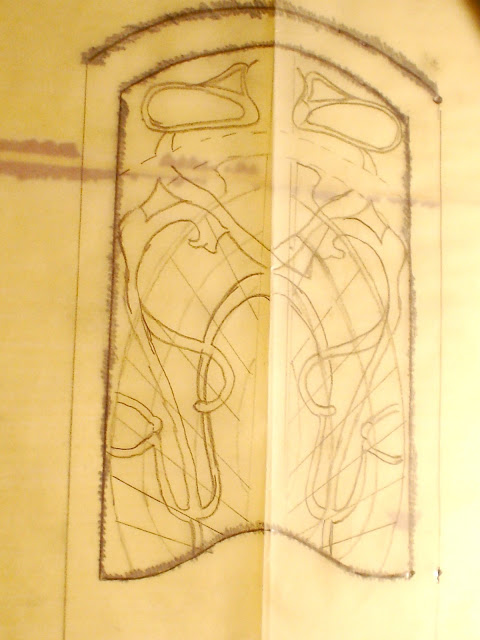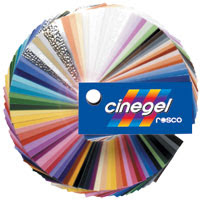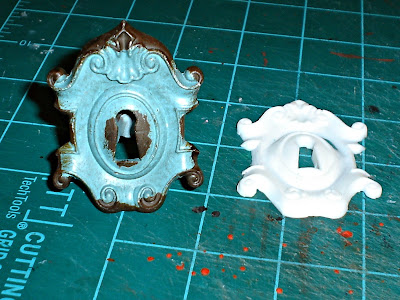Disclaimer: No Manor Doors were harmed during the disaster that follows
 |
| Train Wreck at Montparnasse in 1985 |
The Montparnasse derailment occurred at 4 pm on 22 October 1895 when the Granville–Paris Express overran the buffer stop at its Gare Montparnasse terminus. The train was late and trying to make up for lost time, and entered the station too fast. The driver crashed through the station wall and fell onto the street below - Place de Rennes, due to his air brake failing. Unfortunately, a woman who was temporarily standing in for her husband as a newspaper seller was killed. The driver was fined 50 francs.
I am reasonably sure that the minor disaster our Steampunk Manor door experienced was not near as severe as the Montparnasse derailment. No one was killed. Rather, the manor door was rescued, and is awaiting a new and better experience next time. We hope. Desperately!
However, it was a truly traumatic experience, and what is worse? It isn't over yet!
| The Starting Point |
But I WILL get ahead of myself, won't I? Slow down Doug, and tell the story...one word at a time.
It began innocently. As the creator of the Steampunk Manor, I have a very specific idea of what the Manor Door should look like. It must be grand, interesting, and must mesh well with the already designed Front Windows. A very simple request. Or so you would think.
I tried...really I did. I tried Glass Paint, I tried India Ink. I tried them all over again. I even thought about trying to find "the picture" of a stained glass window, and just print the crazy thing in 2D. Did it work?
Well, you be the judge.
I DID manage to create the door of my dreams. It was easy, if a bit time consuming. I cut out the wood shapes...varying each to provide interest on the two sides of the door (you get it, the INside and the OUTside, right?) I dutifully sanded all sides, cut out a center third piece to act as the frame for the acetate window, and cut the acetate to fit. All was well with the world.
THEN:
We began an attempt to create a beautiful stained glass door. I had an inspiration picture. I loved it. I still do!
THEN:
We began an attempt to create a beautiful stained glass door. I had an inspiration picture. I loved it. I still do!
 |
| Forgive the Yellow Cast...My Dining Table is Yellow! |
I even managed to capture the essence of the design that I wanted for the window, get it proportional, and add the Art Noveau detail of the side windows to the design. I was on my way to success. Right?
Oh! So Wrong.
Wrong, Wrong, Wrong, Wrong, Wrong!
I carefully painted each pane of the window design, using the utmost care to get even and beautifully blended colors. This is what it looked like once it dried.
UGH!!! Shiver, Shiver....Eeeew! It looked HORRIBLE. Victor Horta IS now turning in his grave! Right?!!
OK...grow up Doug. The door is PERFECT. Exactly what I wanted.
It "SORT OF" achieves the effect I wanted in the dark....
Hope you enjoyed my learning curve! Under any circumstance, I must say that my fail was not QUITE as large as the Montparnesse accident...but it was close. :0)
I am hoping to show you a finished product soon that is as beautiful as the one I have in my dreams!
Until next time!
Oh! So Wrong.
Wrong, Wrong, Wrong, Wrong, Wrong!
I started the little adventure using Liquitex Colored Ink. Beautiful Colors, JUST the colors I wanted to use.
I carefully painted each pane of the window design, using the utmost care to get even and beautifully blended colors. This is what it looked like once it dried.
UGH!!! Shiver, Shiver....Eeeew! It looked HORRIBLE. Victor Horta IS now turning in his grave! Right?!!
OK...grow up Doug. The door is PERFECT. Exactly what I wanted.
The Window? Not so Much!
It "SORT OF" achieves the effect I wanted in the dark....
And it is "SORT OF" OK from a distance. But not really.
So back to the drawing board.
So we tried Glass Paint. This didn't even rate a serious effort. It actually dries slightly better than this...but it is NOT the look I wanted for the Manor.
I did find out that it looks somewhat better when added to a different kind of acetate. This is a specialty acetate that is designed to accept ink and paints.
The Glass Paint worked SLIGHTLY better on this. It would be the RIGHT look for a small forest cottage or a bathtub sliding door. Something to file away for the future, but definitely NOT suited for the front door of the manor!
I also tried the India Ink again, and Yes, it was much better on this acetate, but it still does not achieve the clarity I wanted for the front of the manor.
So far, we have failed. But not to worry...we have another idea up our sleeve! My next try will be to use a product actually designed for Photography...a diffuser and color correction product made of polyurethane plastic and a layer of deeply dyed polyester. The colors are beautiful...and there are a myriad of colors.
So far, we have failed. But not to worry...we have another idea up our sleeve! My next try will be to use a product actually designed for Photography...a diffuser and color correction product made of polyurethane plastic and a layer of deeply dyed polyester. The colors are beautiful...and there are a myriad of colors.
More than enough to get the variety I had hoped to get with the window, and an opportunity to get a MUCH better color range than I have had with the other mediums. The product is slightly expensive, but I did a test before buying. I wanted to see if clear glue would be obvious behind this product. So far, so good.
Sort of!
Hope you enjoyed my learning curve! Under any circumstance, I must say that my fail was not QUITE as large as the Montparnesse accident...but it was close. :0)
I am hoping to show you a finished product soon that is as beautiful as the one I have in my dreams!
Until next time!
Doug S



































