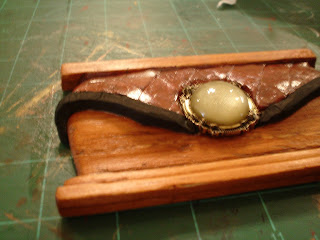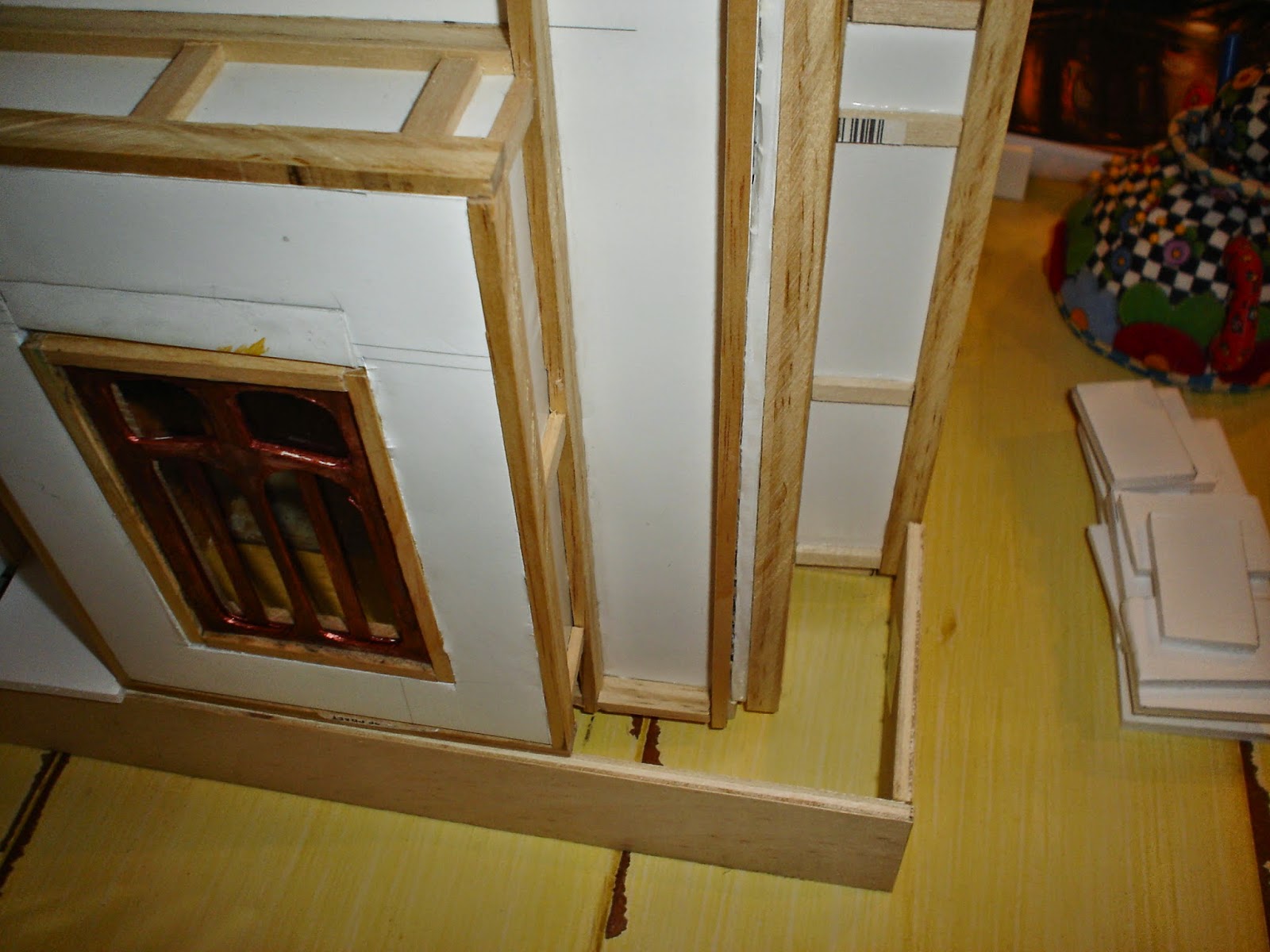 |
| Entry with New Windows |
 |
| Baron Victor Horta - Belgian architect and designer |
Every line complements every other part of the design, nothing is left to chance. Lines flow into one another, shapes work together to create a memorable effect, and colors harmonize into an outcome that leaves one fully enchanted. Every portion of the design, in some way, seems to be drawn directly from Nature itself.
 |
| Exterior View of Manor Facade Windows |
I wanted the facade of my Manor to capture a bit of this feeling, to send ones mind back to nature, to contribute to a whole that feels a part of nature. Steampunk, in particular, often draws on this aesthetic to create environs that feel exotic and exciting.
Steampunk incorporates elements from many sources, a bit of fantasy and a bit of every artistic style imaginable. It is heavily informed by historical design, particularly during the Victorian era. The elegance and studied beauty of the Art Nouveau Style is a favorite element in many representations of the Steampunk genre.
 |
| Closeup of the Entry Window |
One of the hallmarks of the Art Nouveau style, and of Victor Horta's work, is its asymmetrical lines and it's use of undulating lines that harken directly back to nature. The myriad forms of flower stalks, insect wings, vine tendrils and sapling branches are deeply embedded into the design style.
I chose to try and emulate the tendrils of vines to complement the colors I wanted to use, and to harmonize with the deep browns and blues of the interior of the entry. I felt like they went well together, and were in the spirit of the "designed whole" that Victor Horta displayed.
 |
| Birds Eye view of the Manor Entry Grand Staircase |
The shapes of the stairway, the door, and the almost water like appearance of the poured resin floor seemed to create a whole that I particularly liked. I felt like this window treatment is solidly in the spirit of both Steampunk, and of the Art Nouveau style I so admire. I feel like it echoes the spirit of the Entry so far.
In the photo of the Tassel House Stairway designed by Victor Horta, you can see the ghost of some of the choices I've made in my own Entry Stairway. This is one of my favorite pictures of Victor Horta's work. While the actual lines of the staircase above are somewhat different, the general effect of the final stair will be very similar, if I have my way!
Above is a photo of Victor Horta's studio, which now has been converted into a museum. You can see the same curves and vine-like shapes in use in this example of his work. I wanted this same sense of natural movement to inform my windows. The result of this desire is the window set I created for the facade of the Manor.
 |
| Foam Core Mockup In Progress |
I began as I usually do with a mockup of my potential windows. This was fashioned from Foam Core board. I used a photo of a firescreen that I loved to help me determine the right lines, traced it onto Tracing Paper, and transferred it onto the Foam Core. To transfer from Tracing Paper to the Foam Core I used the process of using a soft graphite pencil to scribble along all the lines of the tracing on the side I wanted to use. Then I placed the tracing, scribble side down, on the Foam Core, and then retraced all the lines. This left a clear imprint of the pattern on the Foam Core.
 |
| Using the Scroll Saw to Cut the Windows |
I then transferred the same pattern, once I had decided I liked the design, to two 1/32" pieces of wood. I taped those together to try and cut the exact same pattern on both windows.
 |
| Woeful results of the wood cutting process. |
Unfortunately, this did not work too well. Above is what I ended up with. A lot of work went into those two sad pieces of wood. Time to go back to the drawing board.
Suddenly, I decided my mockup versions looked just fine. We'll see whether that decision sticks. I am not done with the windows yet, as I intend to add a bit more depth to them, so we'll see. I may try a different thickness of wood and redo the windows with that, but for the moment, my plan is to see where this version takes me, and if I like it, it will become the final! See how that works?
I painted the Foam Core board a bronze color that I thought harmonized well with the floors and the gold leaf above the door on the inside. I am very happy with the results so far. While they do still look a little rough to me, I know that the work I plan to do on them should remove that roughness.
Now on to the door... getting the basic shape of that right will be my next task. I actually already have that shape designed, but the door is not yet built so we'll all have to wait for the final result!
 |
| The Rejected Door Design - the New One is much better! |
I did do a mockup of "the door", but this one has been rejected. I'll share it with you here, just because it really ought to see the light of day somewhere! It's cool, but just not right for the manor. This is why we do mockups! :0)
Hope you all enjoyed seeing the work of Victor Horta. He is truly my architectural hero...Everything he did appeals to me. Maybe its the curves...maybe the colors, maybe the truly designed total environments, but something about his work speaks to me like no one elses!
Until next time! I hope you all are enjoying your summer!
Doug S






















































