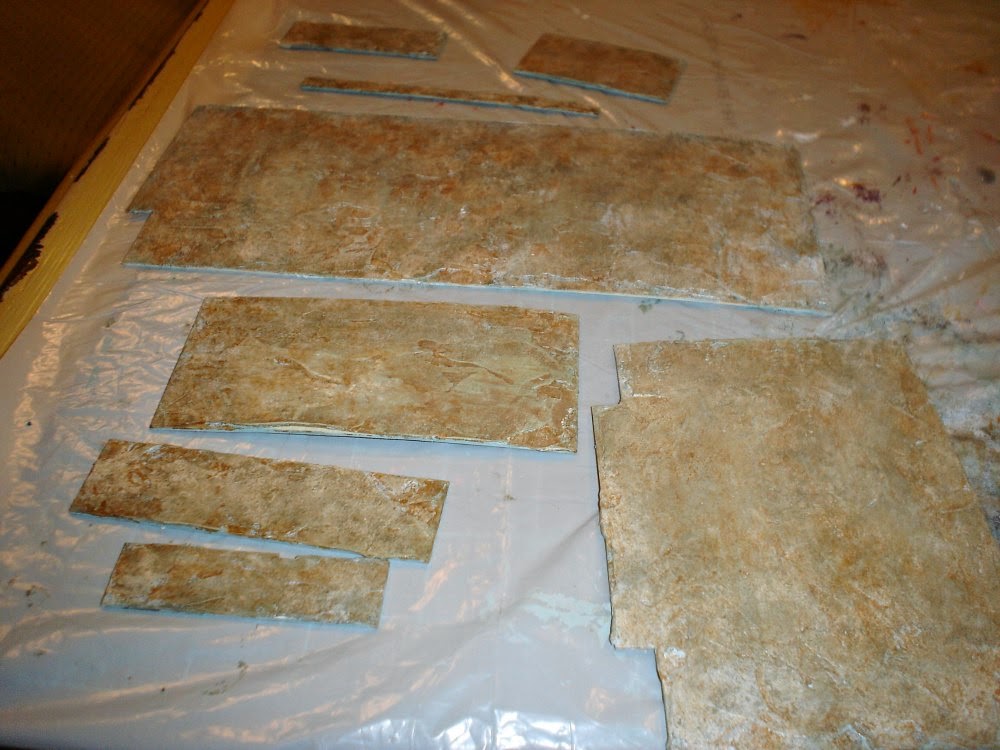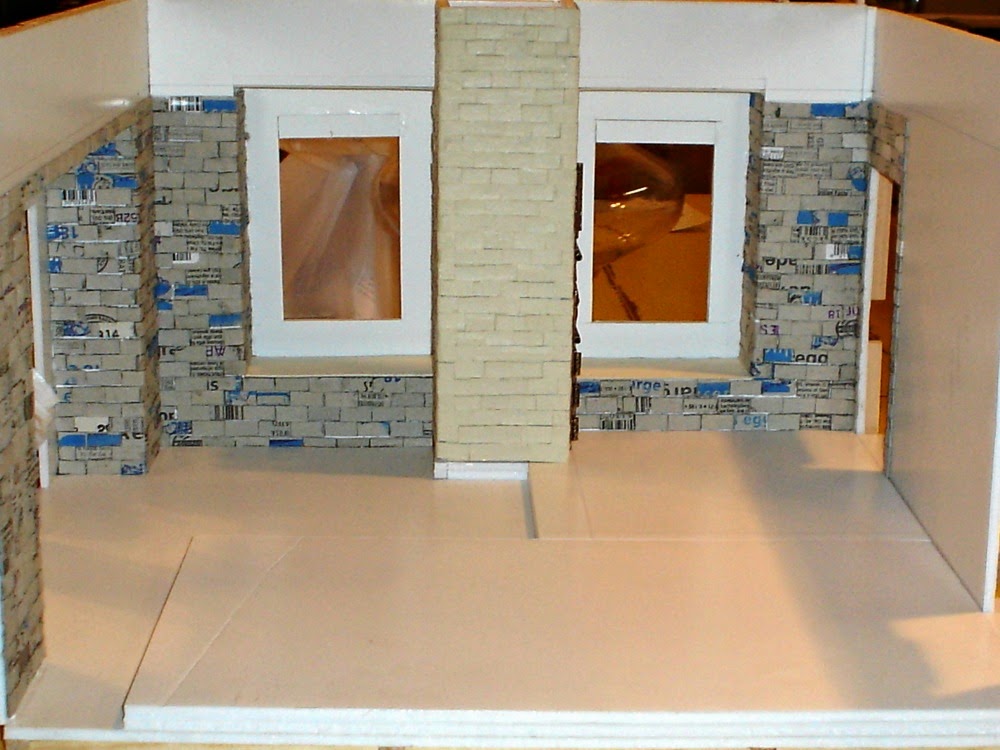I've managed to steal a few moments here and there over the holidays to work on the Steampunk Kitchens. I have a "To Do" list much taller than I am, and I've done a few of those things... but most are being put off until tomorrow! Tomorrow, they say, never comes!
Be that as it may, I make some progress each day on the kitchens. My effort since the last post has been primarily on the 'rest' of the kitchen floors. I've also added a bit of detail to the trim around the dumbwaiter, and have built and installed [in dry fit] the wall between the Butler's Pantry [right][and the Scullery [left].
To add the rivets to the dumbwaiter trim, I used small brads from Michael's. I trimmed off the tabs and glued the brad heads on to create the rivets. I'll expand this treatment, or variations thereof, throughout the kitchens.
As part of the process of building the wall between the Scullery and Butler's Pantry, I continued to run up against the fact that I just was not quite happy with the floor plan I had worked out. I basically liked it, but it closed in the kitchen visually quite a lot, and I wanted to change that. I played with my mocked up furnishings until I found a way to make it all work better, and still be visually open. Many of the changes were minor, but they make a huge difference! Here is the 'new' floor plan.
I've moved the bread ovens to the left side (not pictured) and switched the "ovens" (front left) with the "wood fired range" (back left). This really opened everything up, and I am still able to keep all the items I had hoped for in the kitchen.
I think I will be happier with the final result. One of the things that bothered me was that the first floor rooms, when set side by side, did not visually balance, and this arrangement also resolved that nagging little business. I can now move on in peace. :0)
Now on to the featured story! The adorning of the Scullery Floor with Stones.
In the Victorian era, which of course is at the root of the Steampunk genre, the scullery was essentially the wash room. Water was pumped into pots and tubs for washing clothes and washing floors, 'dirty jobs like plucking a chicken or cutting up meat were performed here, and often the scullery was used for storing the less important pots and pans, dishes, and kitchen tools, all in the same space! In some of the more unfortunate instances, the outhouse was located just outside the scullery as well, which tended to not create a healthy environment for the occupants of that particular home! This was not an 'elegant' room.
 |
| Scullery at Lindisfarne Castle |
As a result, the Scullery was constantly wet, and often had standing water. Many household scullery maids stood on boards and pallets in order to keep their feet dry. Due to the standing water, scullery floors were often at a lower level than the rest of the kitchen to collect the water and keep it from spreading to other portions of the house. I wanted to honor these historic facts by creating a Scullery floor that would evoke the time period. I decided to create a floor of cut stone in the sunken Scullery area of the kitchens.
The technique to create the stone floor tile textures was yet another variation on the unsanded grout theme. I've shown that twice, so won't go in to it in detail here. If you are arriving here for the first time, you can see the basic process used to create the flooring in my last post.
What I will share with you instead is the color process I used and a bit about how I went about cutting the flooring. I think it worked out very well.
I started by cutting random lengths and widths of mounting board to fit the shape of the Scullery floors.
I applied the unsanded grout, as usual, to each piece prior to cutting down farther. I then laid in the paint colors.
The basic colors I used are as follows, in order of progression:
 |
| Sea Foam Green |
 | ||||||
Gleams Silver - Applied with a Sea Sponge
|
The color process resulted in a beautifully warm, yet very lightly colored slate floor. I then cut down the larger pieces of mount board into smaller, also random, pieces that would approximate a likely mixture of cut stone pieces in 1/12 scale. The effect was magical. It never fails to amaze me how a painted piece looks unfinished UNTIL you put it into place. Context is everything!
I would like to mention, for those that might attempt to duplicate this process at some point, that I made a mistake at the beginning. I would do something different next time.
This process is a "wet" process. First, the layer of unsanded grout, then several coats of paint one after the other softens the mount board considerably in this process. You do need to apply each paint coat one after the other, or you do not get the mixing of color that creates the realism.
 |
| A little disaster - my 'Stones' separated! |
I used a mount board that was composed of two layers. The process of wetting everything so much during the painting process caused the two layers to separate as they dried. I would remedy that by ensuring that the board I started with was one ply board, or by sealing the pieces before beginning the process of painting. As it was, I had to glue several pieces down again. An alternative, if you had a book with a water proof surface, would be to weight the floor down, thus ensuring that the 'stones' dry in one piece.
I think the real lesson learned is to weight anything that is drying flat down with something heavy! I knew that, but did I do it? Of course not!
However, in spite of my little reminder, the floor came out wonderfully, and I think it ended up being what I was looking for. I'm leaving you with a bit of a hint of things to come. Can anyone guess what my newest little mock up will become? :0) I'll devote a later post to that once I have completed the real thing! Meanwhile, you get to imagine!
Hope you all are enjoying a bit of a vacation over the holidays!
Until next time!
Doug S






















































