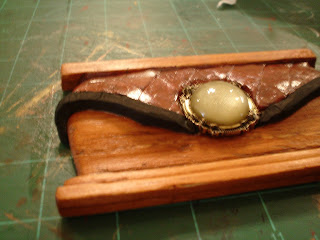Hello out there! I hope you are all well, happy and occasionally working on your projects!
I've had a couple of long awaited days off from work, and have spent them relaxing and catching up on the Manor. We spent the Memorial Day weekend in Sequim, Washington (pronounced Squim), after first visiting my Mother on Saturday, so we've been doing a bit of traveling. We had some good eats and some incredibly relaxing family time, We've had beautiful weather, and all is well with the world. I am sure you wanted to know all that!
Today I wanted to share with you how I went about creating the new facade decorations below the kitchen and grand parlor windows! This bit of work was a lot of fun, and I can see that the techniques used are applicable to many different projects, so I thought I would share them with you tutorial style!
Carving the Wood Base
You will need straight, close grained wood to carve from. I used Balsa Wood (it's soft and cuts like butter!) that was 3/8 inch wide. My local craft store didn't carry 3/8 inch balsa or basswood, so I glued together two 3/16" pieces to create the 3/8 inch width I wanted.
The red and black "clamps" are Closet Spacers I bought from an Estate Sale! They worked beautifully for this application.
The curves for the window base were drawn using a French Curve so that I could easily create a "flowing" curve that was pleasing. After establishing the curve on one side, I used tracing paper folded over in the center to trace the other side, so that both curves were very similar, if not the same.
Before carving out the unwanted material with a gouge, I used a chisel to create a Stop Line wherever I did not want the wood to split out. For this piece, I created a stop line at the top and the bottom, to protect the "sill" and the "foundation piece". You can see the piece carved to the stop line at the top of the photo below, and the stop line(s) at the bottom of the photo as well. These aid in getting a straight cut across the piece.
Then using the gouge, I removed the unwanted wood down to the lines I had drawn on both ends of each piece. Finally, using the chisel once more, I smoothed the basic carving surfaces and sanded out the gouge and chisel marks, to create a smooth finish.
I was placing a medallion in the center of the carved pieces, so I needed to create a flatter area in the center of the carved piece. Again, the stop cut comes into play. I used a stop cut to trace the shape of the medallion I was going to use, and then carved out the center to create a flat area to hold the medallion.
I used the same stain as I have used on the doors and windows already completed (Gunstock by Minwax) to stain the well sanded piece, and the carving step was completed.
Adding Steampunk Details
Now it was time to add the details that help to establish this window base as Steampunk. To do this, I chose to use polymer clay to create brick colored tile for the window.
I cut a template from card, and then traced around the template with my knife to ensure that my shapes were the same. I also traced around the medallion to establish the shape into which it would fit, and cut that out of each piece.
I used a knife to create the effect of tiles by cutting through the clay on diagonal lines.
The last step was to add the "black stone" details, which I did again with polymer, this time painted black and coated with a matte finish.
You'll probably note that all through the tutorial, I have had the base "upside down"....actually this was a "fortuitous" discovery. When I had completed the piece, I turned it over to do something to it, and realized I liked it MUCH better "upside down"... so the "upside" is the "bottom-side" in the picture above...or what is now TOPSIDE. :0) I thought it looked even more steamy this way...and I think you will agree, it looks rather sporty on the facade of the Steampunk Manor.
That's all for tonight folks! I hope you enjoyed the "tutorial" such as it is, and that someone will find portions of it useful for their own projects. I again have to apologize for the quality of some of these photos. I have much to learn, it appears, about more than just minis...!
Until next time!
Doug S

































